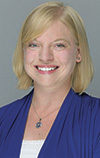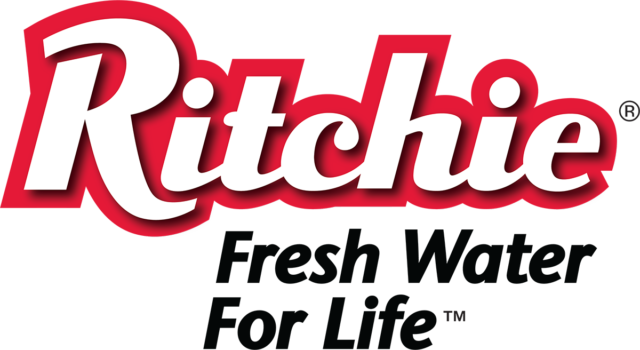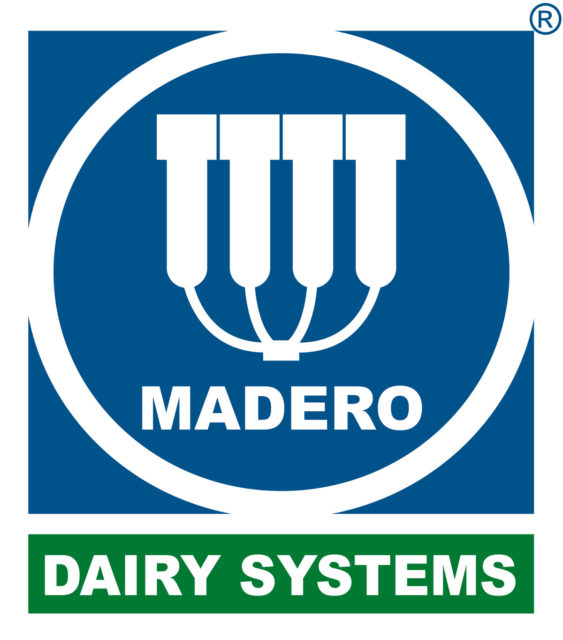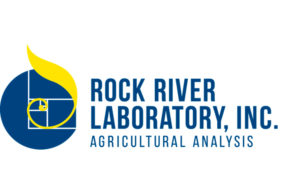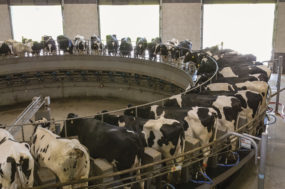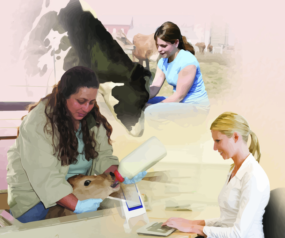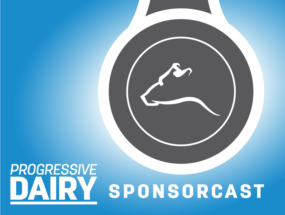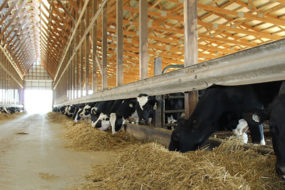Optimum dairy cow health and performance happens when the cow is given an optimal physical, nutritional and managerial environment in which to live and produce. These can be achieved through proper facility design.
In this article, we will lay out the sizing guidelines associated with barn planning in order to maximize animal well-being and improve the profitability of your dairy.

1. Parlor size
Starting with the parlor, we can assume that a parlor shift runs seven hours for a 3X milking herd:
24 hours – (3-hour milking shift) – (1 hour for cleanup after each shift) = 21 hours / 3 milking shifts = 7-hour shifts
and 11 hours for a 2X milking herd:
24 hours – 2 hours = 22 hours / 2 milking shifts = 11-hour shifts
Assuming that a parallel or herringbone parlor can be filled continuously at approximately four to 4.5 turns per hour at maximum, use the following equations to determine parlor capacity:
Desired cows per hour = Number of milking cows / Hours per milking shift
Number of milking stalls = Cows per hour / Number of turns per hour (e.g., 4 to 4.5)
2. Maximum herd size
Parlor capacity and throughput, holding area capacity, pen size and manure storage capacity are often limitations to expansion and enterprise sizing.
The maximum herd size that can be milked through the parlor (assuming a 60-day dry period) can be calculated from the equation:
Maximum herd size = Number of parlor stalls x Parlor turns (e.g. 4 to 4.5) x Hours milking x 1.16
3. Maximum lactating group size
On a modern freestall dairy milking 3X and using TMR feeding, we want to limit the time out of the pen to three hours per day or one hour per milking in order not to disrupt the time budget of the cow and allow her to get 12 hours of rest per day.
Cows have to get to the parlor and back within that one hour out of the pen, so we recommend 10 minutes of transit time to and from the parlor, leaving 50 minutes for milking. Industry consultants assume that the parlor can be filled continuously at around four to 4.5 turns per hour.
However, to ensure cows are not out of the pen for more than an hour, the size of the group should be based on a maximum of 4.5 x (50 / 60=83 percent) = 3.8 turns per hour.
Maximum lactating group size = Total number of parlor stalls x 3.8 parlor turns
For rotary parlors, the maximum rotation speed is around six seconds per stall or 500 cows per 50 minutes. Maximum group size would be 83 percent of the cows milked per hour.
4. Holding area capacity
The size of the holding area can be found by providing each cow with 15 to 20 square feet of area. The larger square footage is required for larger Holstein cows. Multiply the maximum group size by 15 to 20 square feet per cow and then increase that number by 25 percent to allow room for the next group to come up to the parlor.
Holding area capacity = Maximum lactating group size x 15 to 20 square feet per cow x 1.25
5. Manure storage capacity
Next, we need to figure out how much manure storage we need for a minimum of one year. A simple rough estimate would be to assume that 100 cows produce 1 million gallons of manure per year.
Another approach estimates manure storage capacity based on the mean bodyweight of the herd’s animals. Use the equation:
Total manure in gallons per year = Number of cows x (average cow weight / 1,000 lbs. of live animal weight) x 2 cubic feet of manure per day x 365 days a year x 7.48 gallons per cubic foot
For the volume of manure per day, use 2 cubic feet per day per 1,000 pounds of live weight for organic bedding in freestalls and 2.1 cubic feet per day for sand bedding. For loose-bedded housing, use 2.2 (chopped bedding) or 2.3 cubic feet per day for long straw bedding.
This estimate would be viewed as an absolute minimum requirement for annual storage.
6. Transition cow pen size
When designing the transition cow pen, we want to provide a minimum of 30 inches of bunk space and at least one deep, loose-bedded stall or 100 square feet of bedded pack per cow. Limit re-grouping two to seven days before calving, and ensure cows have a quiet place to calve.
To determine the size of the transition cow pen, start by calculating the total number of cows in the herd assuming that 16 percent (60 days dry and 305 days in milk) of the herd is dry:
Total herd size = Number of lactating cows x 1.16
Example for a 420-cow lactating herd: 420 lactating cows x 1.16 = 487 total herd size
Calculate the number of calvings per day assuming that approximately 10 percent more than the total herd size calves in a year:
Calvings per day = Total number of cows x (1.1 / 365)
Example: 487 x (1.1 / 365) = 1.5 calvings per day
When planning transition cow housing, we typically size the prefresh and postfresh pens to accommodate 1.3 to 1.4 times the average weekly calving rate to account for calving surges.
If we build based on the average weekly calving rate, we will be overstocked during these critical times, resulting in insufficient resting and bunk space.
Multiply the average rate of calving by the target duration of stay and the corresponding factor for the length of stay. For pen stays of more than three weeks, use a factor of 1.3, 1.4 for pen stays of three weeks or less and 1.5 for maternity pen stays of three days or less.
Number of cows per transition cow pen = Duration of stay x average number of calvings per day x percent of average weekly calving rate
Example: 21-day stay x 1.5 x 1.3 = 41 cows
7. Hospital pen size
Inevitably, some cows will get sick, and providing them with a dedicated, comfortable place to live will help get them on the road to recovery faster. If colostrum cows and sick cows will be housed together, the hospital pen should be sized to accommodate 3 percent of the total herd size. Otherwise, if the pen will only house sick cows, sizing for 1.5 percent of the total herd size is sufficient.
The hospital pen should be located at the end of a scrape alley, and provide at least 30 inches of bunk space and one stall or 100 square feet of bedded pack space per cow.
When looking at your facilities, be sure to consider future herd expansions and your management style. While each herd has its own unique challenges when it comes to facility planning, one aspect of the process remains the same: We want to provide an optimal housing environment for the cow.
For more information about facility design and sizing tools, visit The Dairyland Initiative website. ![]()
Nigel Cook, Courtney Halbach and Mario Mondaca are part of The Dairyland Initiative team.
ILLUSTRATION: Illustrations by Kristen Phillips.

-
Nigel Cook
- Veterinarian
- University of Wisconsin – Madison’s School of Veterinary Medicine
