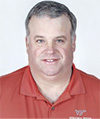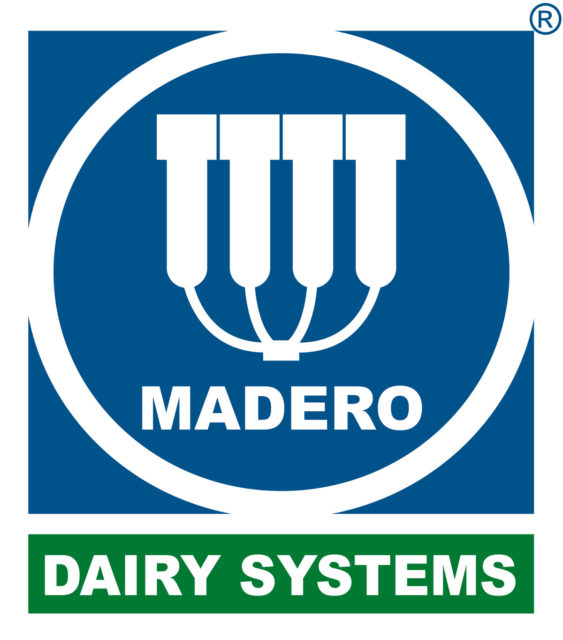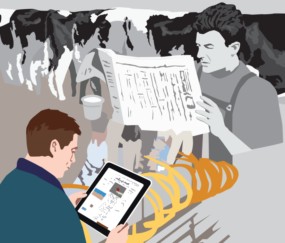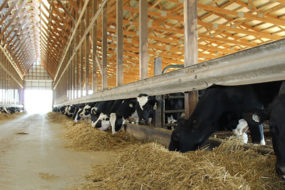One the first things my dad did, after he completed the building of our dairy barn in 1970, was to start on a farm shop. As I have mentioned before, Dad was a factory-trained mechanic, so he routinely tackled all machinery repairs on-site. He wanted a place to be warm and dry in the winter, and cool and comfortable in the summer.
He needed a place to store the tools that he had amassed over his 25 years with the local dealership, and he needed a concrete floor on which dropped wrenches, bolts and those tiny cotter pins on a Farmall’s lift-control rods could be found without scratching through the dust of a dirt floor.
Over the years, our farm shop has done something that many farm shops do: It shrank. That once-cavernous building got tighter and tighter as the machinery got bigger and the tools and parts bins continued to bulge. I had a professor at Virginia Tech, Dr. William Etgen, who made many profound statements over his tenure at the university.
One that I remember clearly and still think about from time to time is, “A man never pours a piece of concrete without saying upon finishing, ‘I wish I had done that differently!’” That is exactly the case with farm shops. They rarely are big enough.
When you consider the total investment in the machinery, tools, parts and other items contained within the walls of the shop, the cost of a “next-size-bigger” building probably isn’t that much more. That said, there is also merit to the belief that you may not want everything under one roof.
One of Dad’s colleagues, William Shupe, believed in multiple buildings so, if and when a fire occurred, everything you owned didn’t go with it. That makes sense, but I also know that two shops guarantee in my case that whatever I need is in the other shop.
While dimensions of length and width are paramount, I encourage you to think about eave height as well. Taller buildings not only accommodate larger equipment, they make it easier to reinforce large door openings and improve ventilation.
Taller buildings can be more challenging to heat, but there are ways to concentrate personal comfort, and you can also free up floor space by having lofts and high shelving in selected areas.
From my years of milking cows in a parlor designed for folks a half-foot shorter than me, I can also attest to the fact that it is ergonomically easier for a smaller person to reach up than a taller person to stoop over. Large open areas are safer and healthier for you and your assistants.
What I suggest is that when planning your new farm shop, take a few moments to think and plan your layout. After all, as Dr. Etgen revealed above, you are going to have to live with the results for a long time. Take an inventory of your current machinery line and think about what you might add in the future.
Do you plan on growing the operation as a whole or updating to larger machinery? What is currently your widest piece of equipment? Could it go through the door of the shop?
Once inside, would you have room to work around it safely? Is the shop long enough to pull a piece of equipment in and, while it is still hitched to the tractor, close the doors behind it?
What about the weight of your machinery? What should the PSI rating of your floor be to support the weight of the equipment when that weight is concentrated on your smallest-footed floor jack? Is the floor sloped slightly to control drainage, or in the event of a fire, allow vehicles to free-wheel roll out of the structure?
Do you have plans for overhead lift capabilities? If so, how much space would you need, or if yours is attached to the main beam in the roof line, as ours is, can the roof joists support the weight?
If you ever envision attaching anything in suspension from the ceiling, make sure the designers of your roof trusses account for downward loads. Finally, because there are some “bargain” shell structures out there (which may be fine, by the way), make sure you check snow loads in your area and think about the possibilities of a major storm over the life of your shop.
Drainage is a consideration on two fronts. First, is the shop elevated enough to prevent major weather events from flooding the floor? Second, in case of a catastrophic spill or failure, is there a plan to limit or prevent environmental pollution? Your best bet here is to consult an engineer who works in the area of stormwater drainage.
Considerations need to be taken regarding security and connectivity. I recently found out the hard way that thieves are especially interested in the new lithium-powered cordless hand tools – in particular, the batteries. They break into the batteries to extract the lithium, which is used in methamphetamine production.
Ways to limit access, whether that might be through locks or other security measures such as cameras in key areas, need to be planned. Remember that if you choose to use cameras, lighting needs to be considered as well.
Your new shop should also have the capability of serving as an Internet connection either at its inception or in the future. Room for wiring or freedom from interference for wireless transmissions needs to be considered. Most manufacturers place manuals and parts catalogs online now, so being able to pull up data on-site will help lower repair times and help prevent mistakes in ordering.
Finally, create some personal space. Farm shops have a way of becoming the neighborhood hangout, so leave room for some creature comforts as well. After all, the most important thing in the shop … is you. PD
Andy Overbay is an extension agent with the Virginia Cooperative Extension. He holds a Ph.D. in ag education and has more than 40 years of hands-on dairy and farming experience. He can be contacted by email .

Andy Overbay
Extension Agent
Virginia Cooperative Extension






