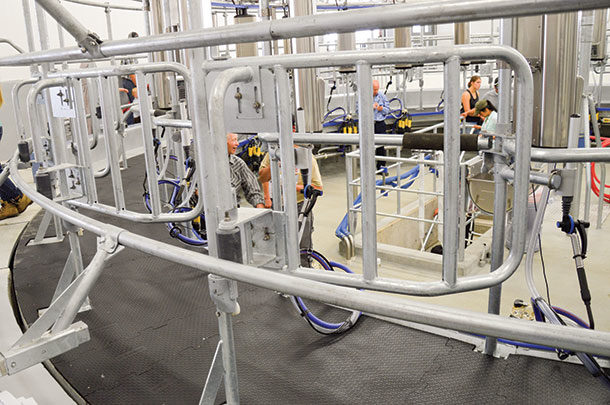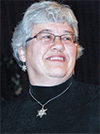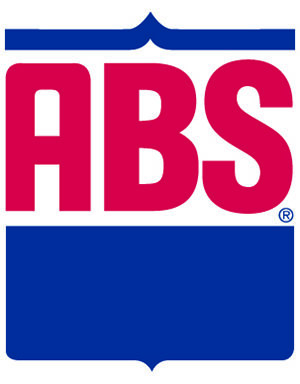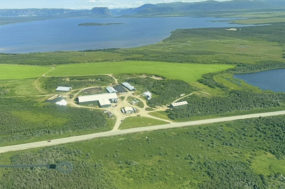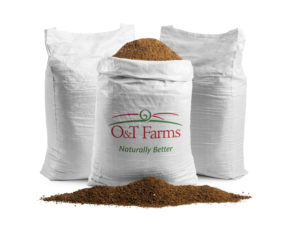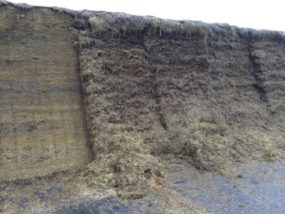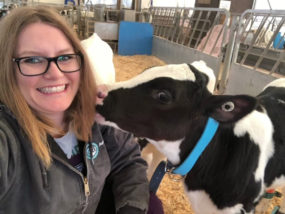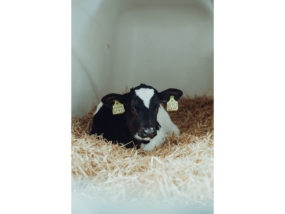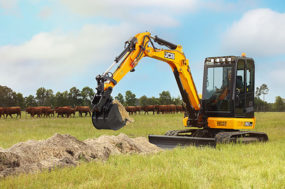Another section measures 82 feet (24.9 meters) by 300 feet (91.4 meters). This section contains the special projects and staff centre wing. The entire facility encompasses 175,000 square feet (53,340 square meters).
The open house for the new Livestock Research and Innovation Centre – Dairy Facility on May 28 was an opportunity for the public to view this world-class, state-of-the-art facility while still in its pristine newness – before the cows moved in. More than 2,500 people attended the event.
The Honourable Jeff Leal, Ontario’s Minister of Agriculture, Food and Rural Affairs, said, “This new facility will be the foundation from which new ideas and technologies are developed to meet the research, education and training needs of Ontario’s dairy sector.”
The $25 million facility had an incubation period of 10 years from concept to completion, with design planning lasting five years and construction another two years. It is the result of cooperation on many levels, from the federal government, provincial government, dairy industry and the University of Guelph, along with multiple smaller parties with interest in the dairy industry.
“This is the best in the world,” stated Mike Toombs, general manager of the Agriculture Research Institute of Ontario and Ontario Ministry of Agriculture, Food and Rural Affairs (OMAFRA) director of research and innovation. “We are very proud of it – industry, government and academia all together.”
Students and scientists will study environmental, social and economic issues for the dairy industry, as well as genetics, nutrition, milk processing, and dairy health and welfare. Food safety and human/animal health will also be studied.
Agriculture Research Institute of Ontario Chairman Stewart Cressman commented, “The new dairy facility will provide the academic community, industry and government partners with a platform to support knowledge discoveries and technology development that will help create new opportunities for the agri-food sector.
It will also support enhancement of public trust, including food safety, healthy animals and sustainability of the environment and agriculture sectors.
The centre’s innovative designs and technologies will address the research and training needs of Ontario and Canadian dairy sectors, including development of the next generation of highly qualified personnel for the agri-food sector.”
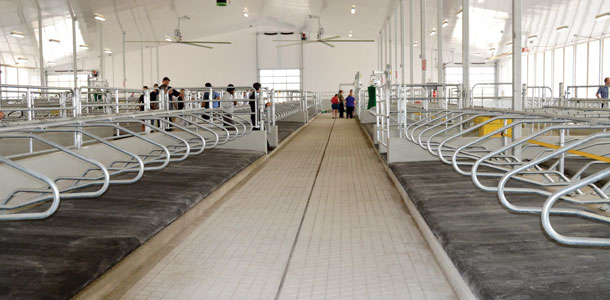 The first part of the barn to be entered was the area for dry or special-needs cows. The freestall area was spotless, with roomy, comfortable stalls ready to invite cows to rest.
The first part of the barn to be entered was the area for dry or special-needs cows. The freestall area was spotless, with roomy, comfortable stalls ready to invite cows to rest.
Grooming brushes are located in convenient spots for the cows to self-groom. The barn is bright and high, and huge fans circulate the air. Rollaway curtains, protected by chicken wire, allow light through and increase airflow when opened.
A wide alleyway along the side provides access for tractor delivery of feed. High-tech sensors will monitor feeding behaviour and provide information for nutrition and welfare. Alley scrapers remove waste; future plans are to recycle fibre solids from the waste for use as bedding.
Calf facilities are also located here, complete with an automated feeding system and lighting and ventilation controls.
The middle section, containing housing for lactating cows, has space for 240 cows in groups of 30 animals. Freestalls are situated in both head-to-head and tail-to-tail format for comparative analysis.
Rubber-filled covered mats provide comfort in the stalls, while floors have rubber matting to provide better traction and cushion impact on legs and feet. The replacement barn is the third part of the main building and has space for 300 heifers, with pens sized according to age.
There are three options for milking. One section has an automatic milking system for cows to use at will. Cow ID is monitored with production and other information gathered each time they enter the robot. There is also a 24-cow rotary parlour, which uses electronic cow ID and milk metering.
One person can operate this unit, which handles 90 cows per hour, although it is preferable if two are present. The operator can stop the platform from his control station if required.
Tiestalls with pipeline milking are located in the secondary wing of the building. The milk processing area is located at the junction of the main and secondary barn, close to each milking system. Researchers can monitor and study individual animals in the custom-designed metabolic research wing.
The facility will employ 25 full-time people, and it will be operated by the University of Guelph under its partnership with OMAFRA.
Dr. Franco Vaccarino, president and vice-chancellor of the University of Guelph, said, “By working with businesses, organizations and government agencies, researchers in this new dairy facility will continue to stay connected with real-world issues, needs and opportunities.” PD
Alice Guthrie is a freelance writer from Hagersville, Ontario.
PHOTO 1: The 24-stall rotary parlour is one of three milking options at the research centre. The other two include an automatic milking system and tiestalls with a pipeline.
PHOTO 2: The bright, open freestall barns are ready for animals. This replacement barn has pens sized for various ages. Photos courtesy of Alice Guthrie.
