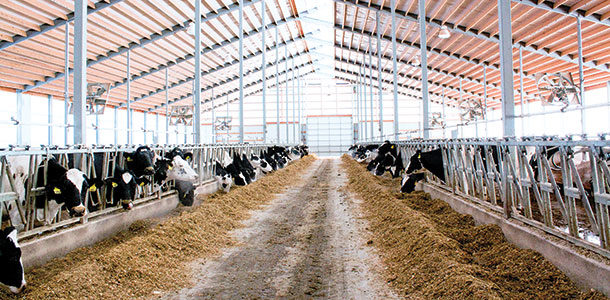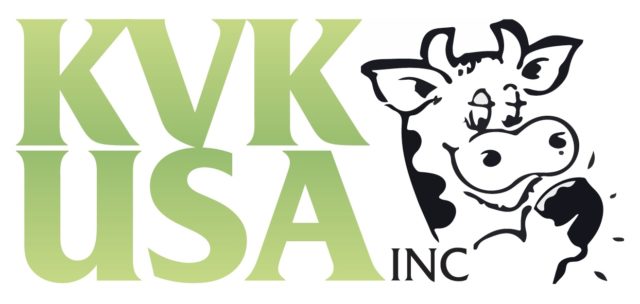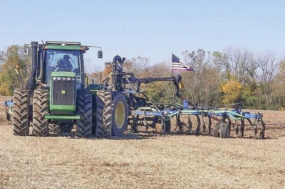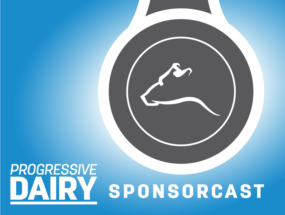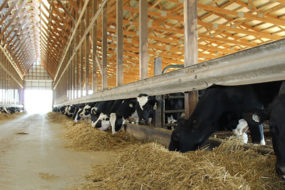This article was #25 of the Top 25 most well-read articles on www.progressivedairy.com in 2014. It was published in the April 1, 2014 print issue. When Jeff and Connie Horsens built a new freestall barn in 2013 as they grew from within to reach 500 cows, they achieved their goal of providing a comfortable environment for their high-producing herd, and the benefits are still being realized.
They worked with their builder to follow University of Wisconsin guidelines for stall size, floor grooving, sloped briskets and curbing. When Progressive Dairyman Editor Peggy Coffeen visited the dairy last spring, the well-managed herd had hit what was then their highest levels of milk production and quality, at 107 pounds of milk on test day and somatic cell counts down to 116,000.
We asked Jeff Horsens,
Q. How are things going at Horsens’ Homestead?
Right now, we are averaging 112 pounds of milk per day with 3.7 percent butterfat and 2.1 percent protein. Somatic cell count has stayed the same.
Our cows are transitioning really well because we are not overcrowded in the prefresh pen, and we see that in milk and reproduction. We are averaging 60 percent on first-service conception rate since our oldest son, Curtis, joined us in May and took over the breeding
program. Our heifer conception rate is up due to better timing, which has been a big improvement with having him home. If you get over half your cows bred on first service, that is a lot of cows you don’t have to worry about again. PD
—Jeff Horsens, Wisconsin dairy producer
:
With ergonomically designed stalls, fresh air and natural sunlight, the new barn at Horsens Homestead Farms is the Cadillac of cow comfort.
Jeff and Connie Horsens are the fourth generation on their dairy located near Cecil, Wisconsin, and a fifth generation is soon to return home. Starting out milking 60 cows in a tiestall barn, they have strategically grown – mostly from within, thanks to excellent herd health management and an 18 percent cull rate.
A milking parlor was built in 1996 as they jumped to 140 cows, followed by an addition in 2002. The newest barn, built in 2013, brings the herd up to 500 cows, allowing the Horsens to maximize efficiency.
“A year ago, we had enough heifers, enough land, manure and feed storage, and the milk price looked like it would be pretty good,” recalls Horsens. “We decided this was an opportunity to max out our double-eight parlor.’”
As they began planning for an expansion, Jeff kept this mantra in mind: “Make sure the cow is number one.”
Built for comfort
When it came time to build, Horsens planned every detail around cow comfort. His philosophy was to trust in the tried-and-true recommendations from the industry’s top experts.
“We didn’t break any rules,” he says, adding that dimensions and designs for nearly every feature of the barn were consistent with those from the Dairyland Initiative and the University of Wisconsin’s Dr. Nigel Cook.
Horsens trusted in the expertise of Fox Cities Builders of Seymour, Wisconsin, to construct the barn. He worked closely with Phil Ullmer, the company’s vice president, to optimize cow comfort throughout the design, incorporating several key features:
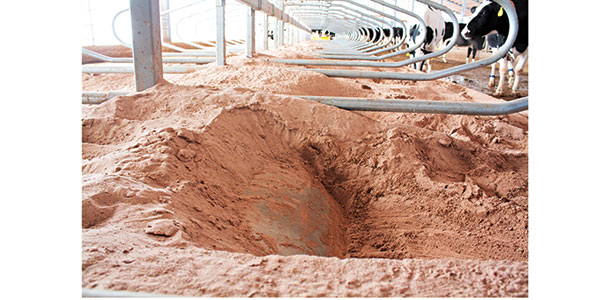 • Sloped brisket: Horsens’ original barn was built with an abrupt, 8-inch brisket board backed by concrete; however, he removed the boards after noticing the cows’ discomfort. He had heard about a newer concept, a sloped concrete brisket locator designed by the University of Wisconsin, and tested it out in a section of stalls.
• Sloped brisket: Horsens’ original barn was built with an abrupt, 8-inch brisket board backed by concrete; however, he removed the boards after noticing the cows’ discomfort. He had heard about a newer concept, a sloped concrete brisket locator designed by the University of Wisconsin, and tested it out in a section of stalls.
“In the old barn, where we have both, cows go and lay on that end (with the sloped brisket locators) first. The cows eat more feed by those stalls, too,” Horsens notes. “Now, we will be pouring these in all of the stalls in the older barn after seeing how wonderful they are.”
It was a no-brainer to build the new barn with the sloped brisket. This design accommodates multiple laying positions and provides room to lunge forward as the cow rises. The deep sand bed protects the cow from knee abrasions against the concrete.
Horsens’ barn was one of the first sloped brisket projects for Fox Cities Builders, but it is certainly not the last. The majority of their barn building projects last year included it, and interest continues this year as more dairymen see the positive results.
“The best feedback is from the cows,” Ullmer says. “We watch the cows. They are the ones telling us it is the right way to do it.”
• Sloped curb: The 10-inch high curb in the back of the stall tapers 2 inches down into the bed, following the natural shape of the cow. The sloped effect also prevents cows from standing on the edge of the stall because it is not a flat surface. As a result, sand stays in the stall and manure stays out.
• Stall size: The stalls were designed to provide plenty of room for Horsens’ 1,600-pound cows. In the postfresh and dry pens, stalls are 50 inches wide and 72 inches from the curb to the top of the brisket locator. All other stalls are 48 inches wide and 70 inches long.
• Grooved floors: While Horsens acknowledges that cobblestone is “all the rave” when it comes to cow-friendly floor surfaces, he feared that it could cause foot issues if not perfectly flat. For that reason, he stuck with grooves, cut according to UW’s recommendations of 0.75 inches wide by 0.5 inches deep with 3.5-inch centers.
• Over-shot ridge: An open ridge along the peak of the barn capitalizes on natural ventilation, providing enough air flow that fans only need to be turned on for three months out of the year. At the press of a button, the rolling curtain that covers the ridge opening can be adjusted for temperature control.
• Cover light: An 8-foot greenhouse panel runs along the top ridge as well. This 8-millimeter panel is specially designed to provide UV protection from the outside while preventing condensation on the inside. The result is a naturally lit environment that is favorable for both the cows and the people working in the barn.
• Four-row design: Horsens chose a four-row barn design over a six-row because he wanted every cow to be able to be at the bunk at the same time. This promotes cows’ natural preference to eat together.
From good to great
Adding a barn with these specific cow comfort features has taken the dairy’s performance from good to great. Since 2012, the cows had been averaging over 100 pounds of milk per day, but thanks to the cow comfort improvements in the new facility, that number topped out at a whopping 107 pounds per cow on the most recent test.
“We are getting the most out of our genetics by keeping the cows comfortable and happy,” Horsens says.
Milk quality, too, had historically been good at Horsens Homestead Farms. The somatic cell count hung in the respectable range of 160,000 to 180,000, but since building the new barn, it has dropped down to 116,000. Horsens credits this improvement to cleaner cows as a result of the new stall design.
Before you break ground …
2014 is shaping up to be a favorable year for dairy producers, and Ullmer predicts strong interest in building this summer and fall. Both he and Horsens offer advice to dairymen considering a construction project.
1. Look not just at what you are building today, but plan for the future. Consider business goals for the next few decades, especially if a family member or other partner may be joining the operation. “Whether robotics or a parlor, always look at planning a dairy to full capacity, including the location of future barns and how they would flow together,” Ullmer says.
Horsens adds, “If you are building at a new location, make sure there is room for the future.”
2. Don’t sacrifice cow comfort for your own management. “Make sure the cow is number one,” Horsens says. “She is your profit center.” That means don’t design a manure handling or feeding system for human ease and expect the cow to adjust; build it around her needs.
3. Work with a progressive builder who is willing to consider new ideas. “Work with someone who understands that it has to be built for cows,” Horsens says, complimenting Fox Cities Builders’ attention to detail.
4. Be open-minded yourself. “Things constantly change in the industry,” Ullmer states. “New things come out. Be open to those new ideas.” Horsens found many of the ideas he incorporated into his design from talking to different builders and touring other dairies. PD
PHOTOS
TOP: The solar panels along the ridge of Horsens’ barn bring in additional sunlight, making it a comfortable working environment for both cows and people. Also along the peak, the over-shot ridge with an adjustable curtain controls fresh air and natural ventilation. Agrilite panels and transparent curtains allow for additional natural lighting.
MIDDLE: The sloped concrete brisket has been a cow comfort solution for the Horsens. Photos by Peggy Coffeen.

Peggy Coffeen
Editor
Progressive Dairyman
